4th and Ocean Project: Kids' and Guest Bedrooms Reveal
- Lindsey Borchard
- Feb 3, 2023
- 3 min read
It's always fun to get to go a little wild with secondary spaces, and these bedrooms are a great example. The guest room is a bit of a departure from the rest of the house with its wallpapered walls and saturated color -- it feels like a warm hug! And the bedrooms for our client's two boys were definitely within my wheelhouse as a mom of two boys. With kids rooms, we always want to strike that balance of doing something they are excited about right now with elements that they can grow up with, and I think we really nailed with with these spaces.
In case you missed it: Living & Dining Rooms, Kitchen & Family Room, Primary Suite, Basement & Laundry

Photography by Amy Bartlam
The Guest Suite
The ultimate retreat space for any guest. The California landscape was our inspiration with soft, warm colors reminiscent of the sand and mountains and the blue of the ocean. It's the ultimate calming color palette! We added texture to the room with grass cloth wallpaper, a heavily patterned rug, and the hanging pendants.


The palette continues in the adjacent bath with a pretty shade of blue on the vanity and sand-colored tile. The floor is a marble penny tile with lots of variation in color and we laid the rectangular tile in a basketweave pattern for more texture. It's a small space, but well-appointed and really complements the bedroom.

The "Sports" Bedroom
The older boy requested a sports-themed room, which we delivered in a subtle -- but still effective -- way. The first thing you notice when walking in is the wall-to-wall built-in bed. It has a shallow shelf for displaying art or trophies and it will be really easy to add or take away from this collection has he grows (a key to designing kids' rooms, in my opinion). We really played with pattern in here with a small stripe on the bed, a larger pattern on the rug, and another pattern on the window shades. The oversized light over the bed is a fun, modern element that's unexpected.
Across from the bed is a small built-in desk with inset floating shelves for trinkets, trophies, and all the little things that boys collect (ask me how I know!). The wood tones in here are little darker, which feels more masculine and grown-up than his younger brother's space.



The vibe for his bathroom is upscale mens locker room . We used three colors of penny tile on the floor to create a striped pattern, and then carried only the grey into the shower floor. The shower walls have tile in a Swiss cross shade with white grout and the black plumbing pieces really pop against it. We kept the vanity simple in a light grey and then added black and light wood details with hardware, mirror, and hooks to finish off the space.

The "Space" Bedroom
The younger son loves all things outer space, but again, we wanted the main design elements of the room to be flexible enough to stay around as his interests evolve. The star wallpaper on the ceiling is a nod to space without being too overt and the pattern is busy enough to not be overpowering. We played with blues, greens, blacks, and whites for his color palette and the custom bed upholstered in a green linen one of my favorite pieces. Art that depicts the phases of the moon and a ceiling light in the shape of a star further incorporate the theme. Floating shelves above the desk and a set of shelves for books can be updated and changed as he grows.



We actually designed the bathroom first after finding this super-cool black cement floor tile. We had it laid so that the stars depict a constellation that is often over his bedroom! The vanity is designed for optimal storage and easy access to his things with integrated hardware and a leathered cement-looking counter top that has a slightly industrial feel and will be easy to keep up. The tub shower combo has a white matte tile that reminded us of the color of the moon, and we carried the tile behind the toilet for easy cleaning (again, ask me how I know!).
Creating spaces that reflect our clients is our passion. If you'd like to find out how we can help with your own project, please get in touch by filling out our design inquiry, and a member of our team will be in touch.
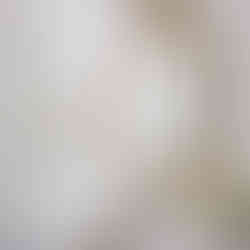


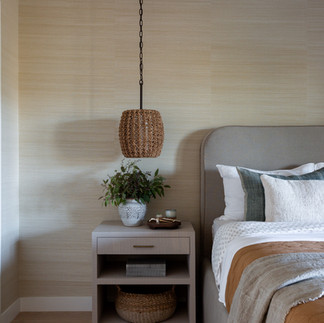

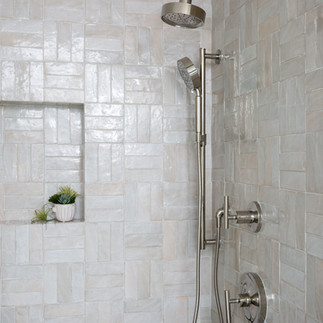



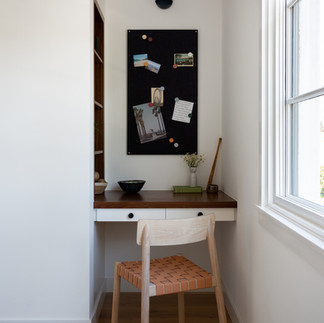



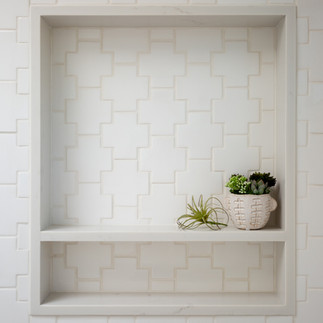












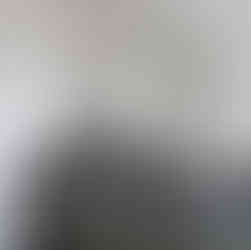






At 7 Brew Coffee, we love creating spaces that spark joy—just like these kids’ and guest bedrooms. The guest suite is cozy and inviting, with warm, layered textures and calming colors, perfect for relaxing after a long day. For the kids, we designed playful yet timeless rooms: one with a subtle sports theme, the other inspired by space, balancing fun with long-term style. Thoughtful details, from custom beds to creative storage, make each space functional and memorable—just like the perfect cup of coffee, crafted with care and personality.
Ивано Франковск доставка еды от «Дай Краба» — это всегда свежие и вкусные блюда. Закажите суши, роллы или боулы и наслаждайтесь качеством. Ждём ваш заказ!
Furniture shopping can sometimes feel overwhelming, especially when trying to balance affordability with style. That’s where Bob’s Discount Furniture has made a name for itself, offering budget-friendly options without losing focus on design. In fact, many shoppers talk about their experience by mentioning Bob's Discount Furniture in community discussions online. The company has managed to maintain its appeal for families who want a furnished home without overspending.
Syrve is modern accounting software tailored for restaurants and cafes, offering comprehensive business management solutions across Europe. The official distributor, Restosystem, provides seamless equipment integration, professional staff training, and reliable technical support. Syrve streamlines accounting processes, accelerates operations, enhances service quality, and boosts overall efficiency. With its intuitive interface and proven reliability, Syrve is the ideal choice for your business.
Absolutely love how each of these kids' rooms balances fun themes with timeless design — the star wallpaper on the ceiling is such a clever idea! As a parent, I really appreciate the thoughtfulness in creating spaces kids can grow into. If anyone’s furnishing shared or small-space bedrooms, Bunk Beds Canada has some great space-saving options made from solid wood that blend perfectly with cozy, custom-designed interiors like these. Beautiful work, Lindsey!