Blazing Star Project: Kitchen + Family Room + Primary Bedroom Reveal
- Lindsey Borchard
- Jan 21, 2022
- 3 min read
We're back with the rest of the spaces in our Blazing Star project! I love what we were able to do in this home without really drastic renovations (okay, a kitchen renovation is always kind of drastic). The house was dated and the spaces lacked clear function so we really focused on making the most of each room and creating cohesive flow throughout the home.

Photography by Public 311 Design
Construction by McMaster & Hill
The Kitchen
This is my favorite transformation in this project because I'm really proud of what we were able to do within some restrictions, and I think that the changes we were able to make added so much function to the home. Creating beautiful and functional spaces for my clients is always my biggest goal!
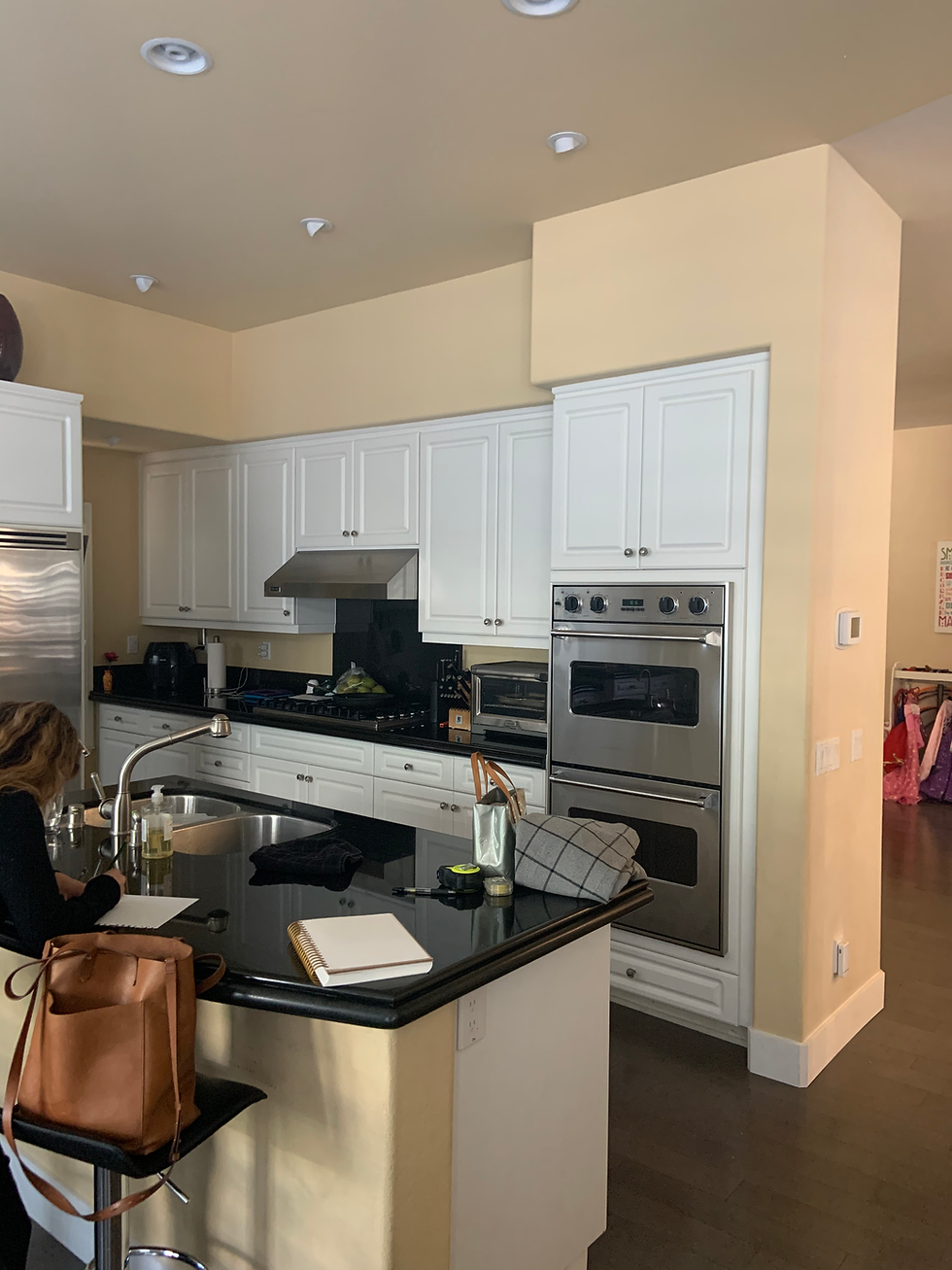
Before: The original island was perpendicular to the family room, making the workspace really tight and leaving a lot of floorspace underused. The room has a lot of windows, but the dark counters soaked up the light, making the corners feel dim.

After: We swapped the orientation of the island which made the space much bigger in both feel and actual function. Even though we chose stock cabinetry, the simple shaker profile is much more sleek, and the light Quartz counters and backsplash with dramatic veining feels really fresh and light (and is basically indestructible!).
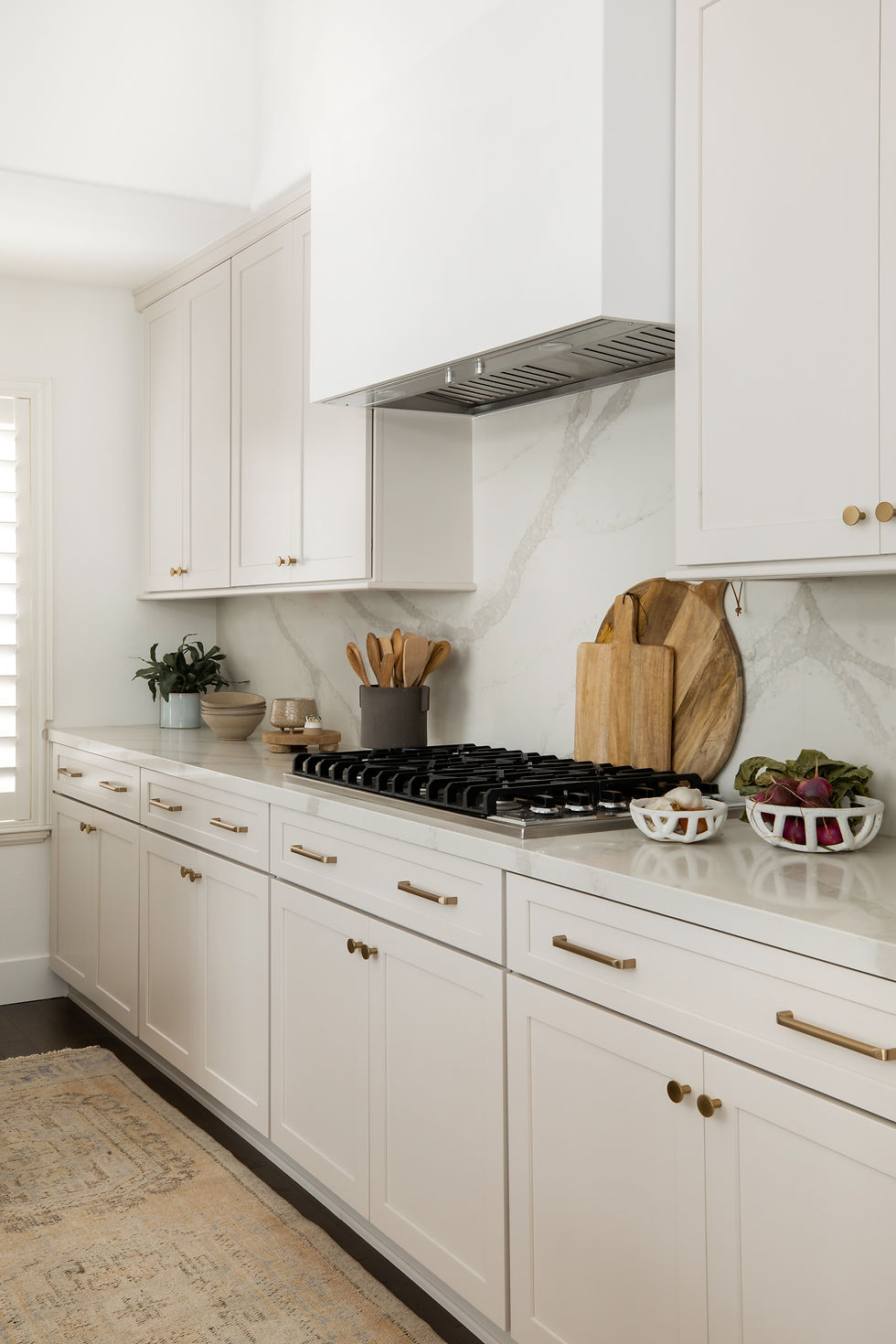
Our client loves color, so we chose a light putty color for the perimeter cabinetry and a pretty navy blue for the island. I usually like to do custom cabinets, but this is a great example of how great stock cabinetry can look when the dimensions are pretty straightforward. We did a really simple hood over the cooktop to minimize the appearance of the soffit over the cabinets, which we weren't able to remove.
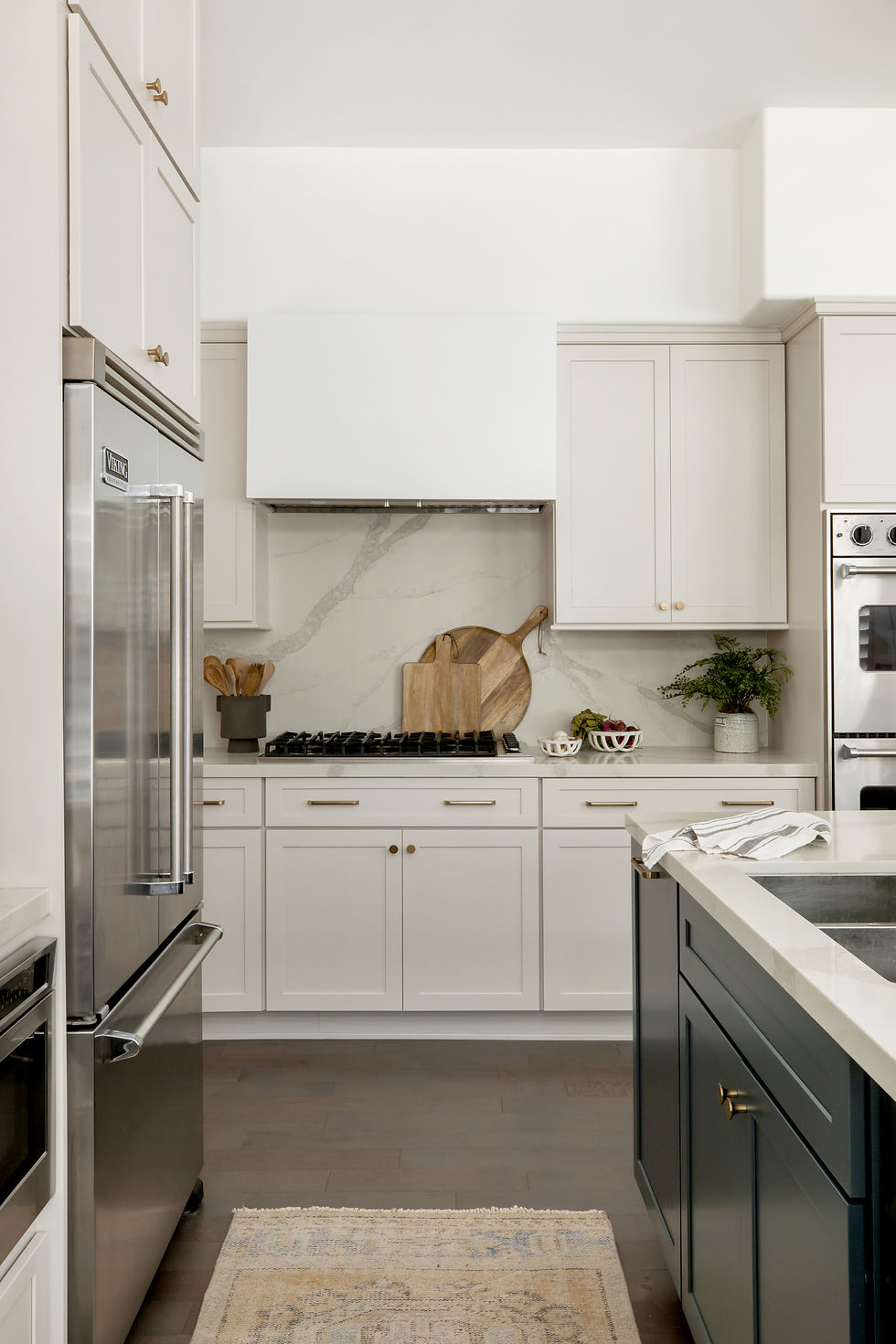
One of the biggest challenges of this renovation was dealing with lead times on appliances. Thankfully, our wonderful contractor, McMaster & Hill Construction, was able to pull some strings with one of his subcontractors and find some in-stock options so we could install on time! In this business, relationships can make or break a project, and I'm so glad that we've put together a team that looks out for one another and is willing to just get things done!
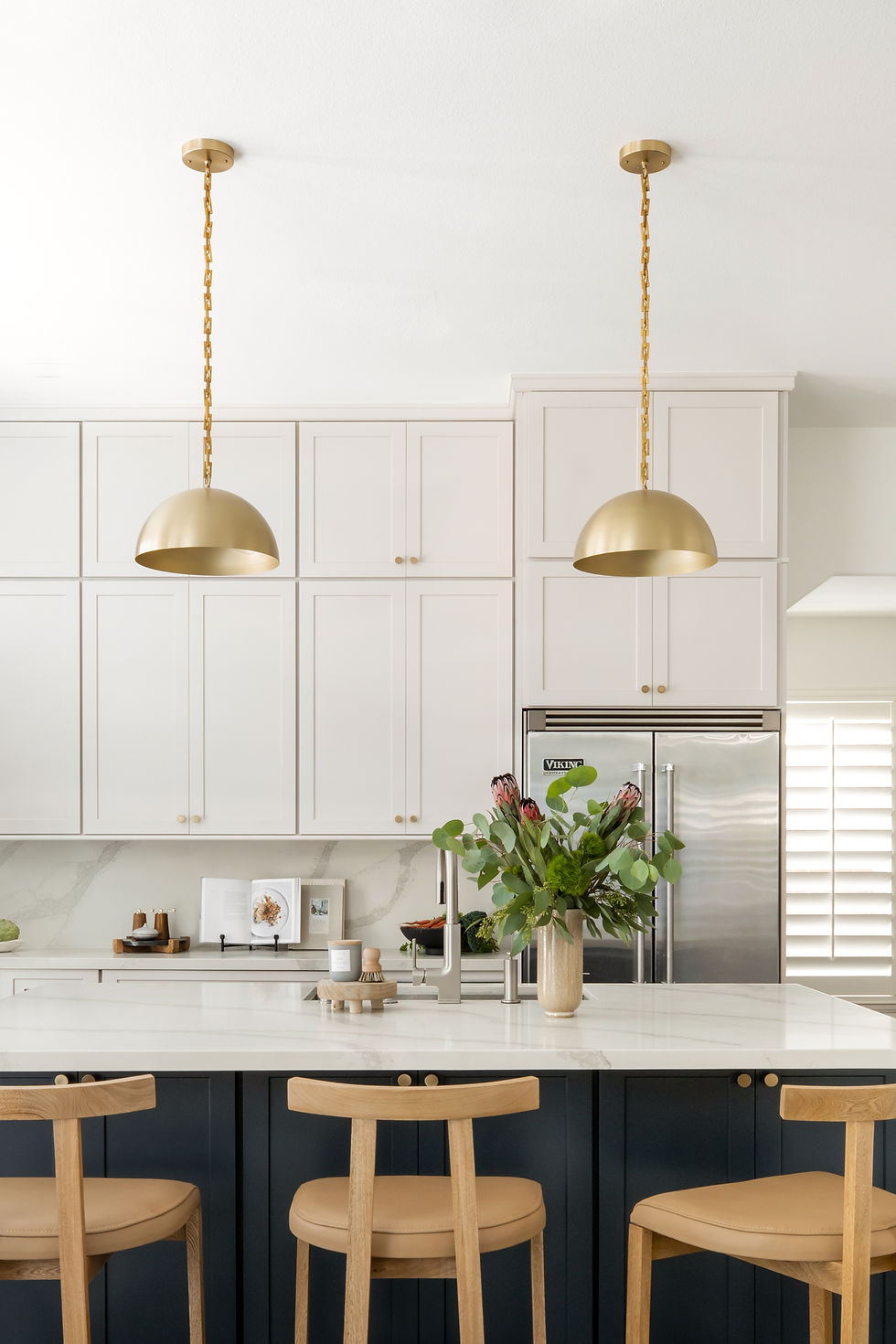
Swapping the orientation of the island allowed for more seating and more storage, but it also just made more sense for the flow of the two spaces, and gave a nice focal point when viewing the kitchen from the family room. Since the island is dark, we chose counter stools in a light wood and leather with a cool shape that really pops. The round shape of the brass pendants contrasts nicely with the clean lines of the cabinetry, which we took to the ceiling on this wall for added storage.

The Family Room
This is the space where the family gathers to watch movies and hang out, so we had a large comfy sectional made. Our design plan was comfortable and casual with modern elements, so we used a lot of sleek lines punctuated with organic shapes and lots of texture. Shades of blue are woven throughout the home to tie the spaces together.
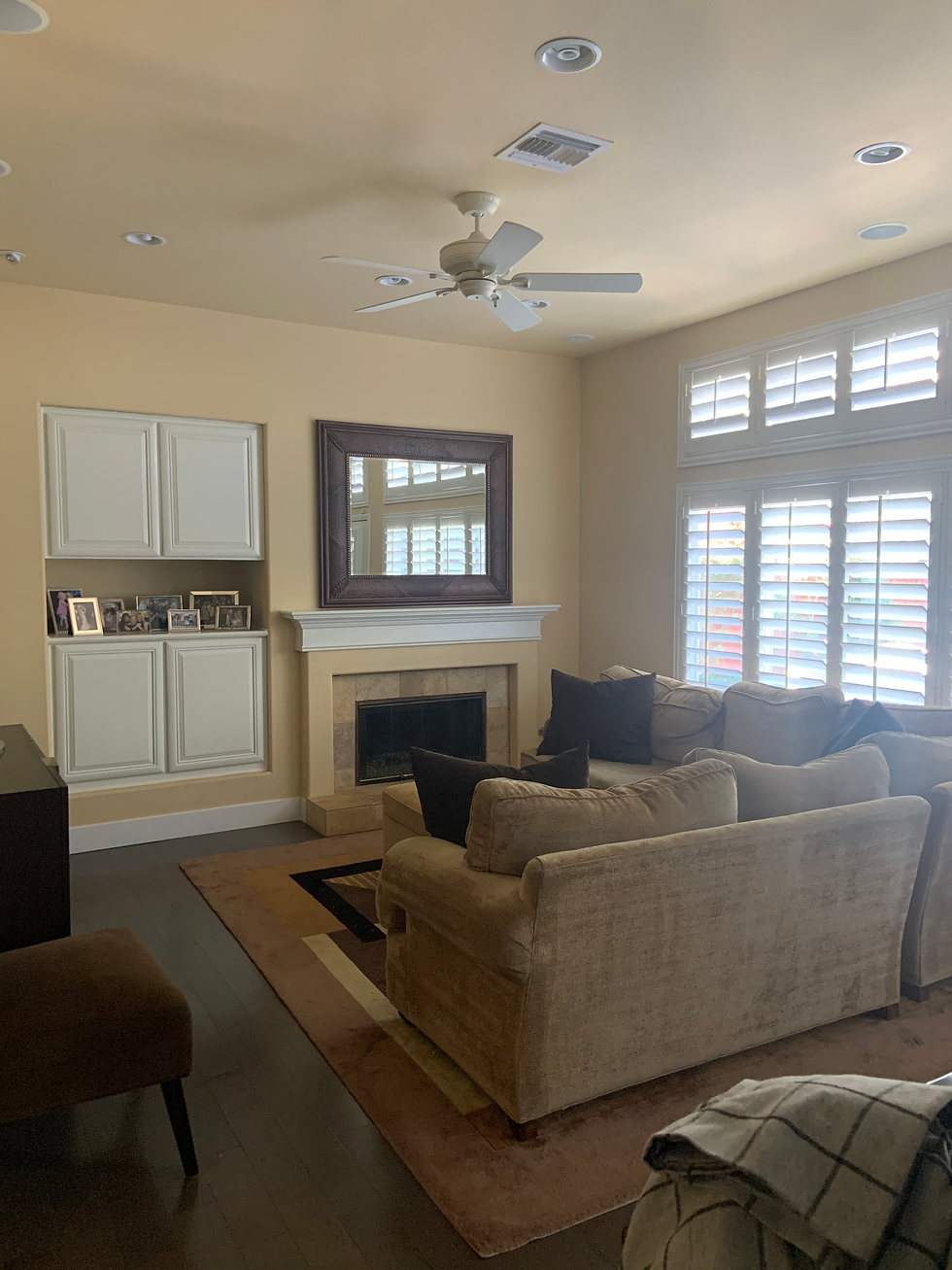
Before: The odd, outdated built-in cabinets were killing the vibe. There was only one shelf for display and they weren't centered on the wall. Not to mention, they weren't at ground level and didn't have any connection to the wall around them. Just so odd!
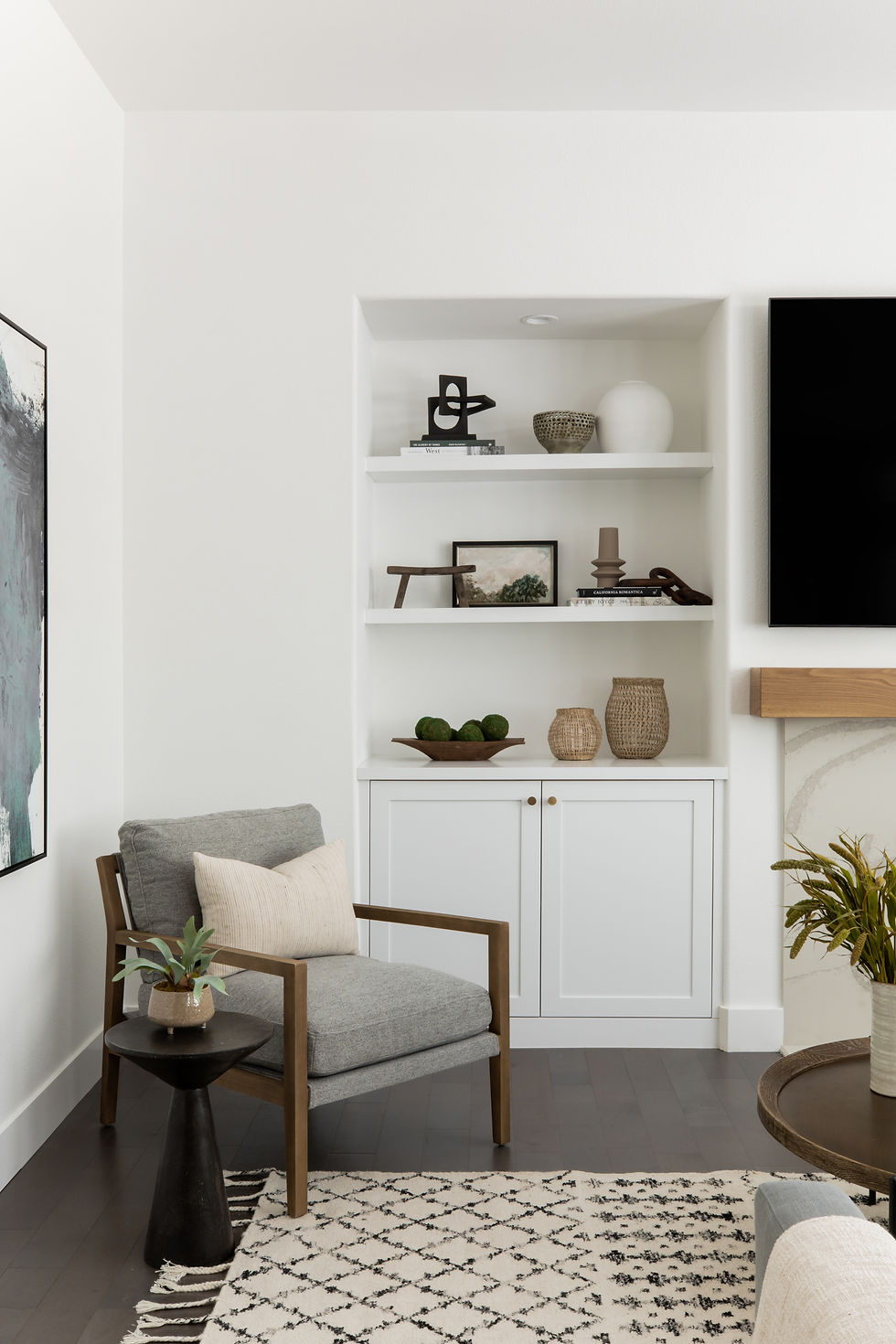
After: We originally wanted to center the cabinet but couldn't do so because of the framing behind the wall. We left it in place but did bring the bottom cabinet down the floor and opened up the top part to style with accessories.
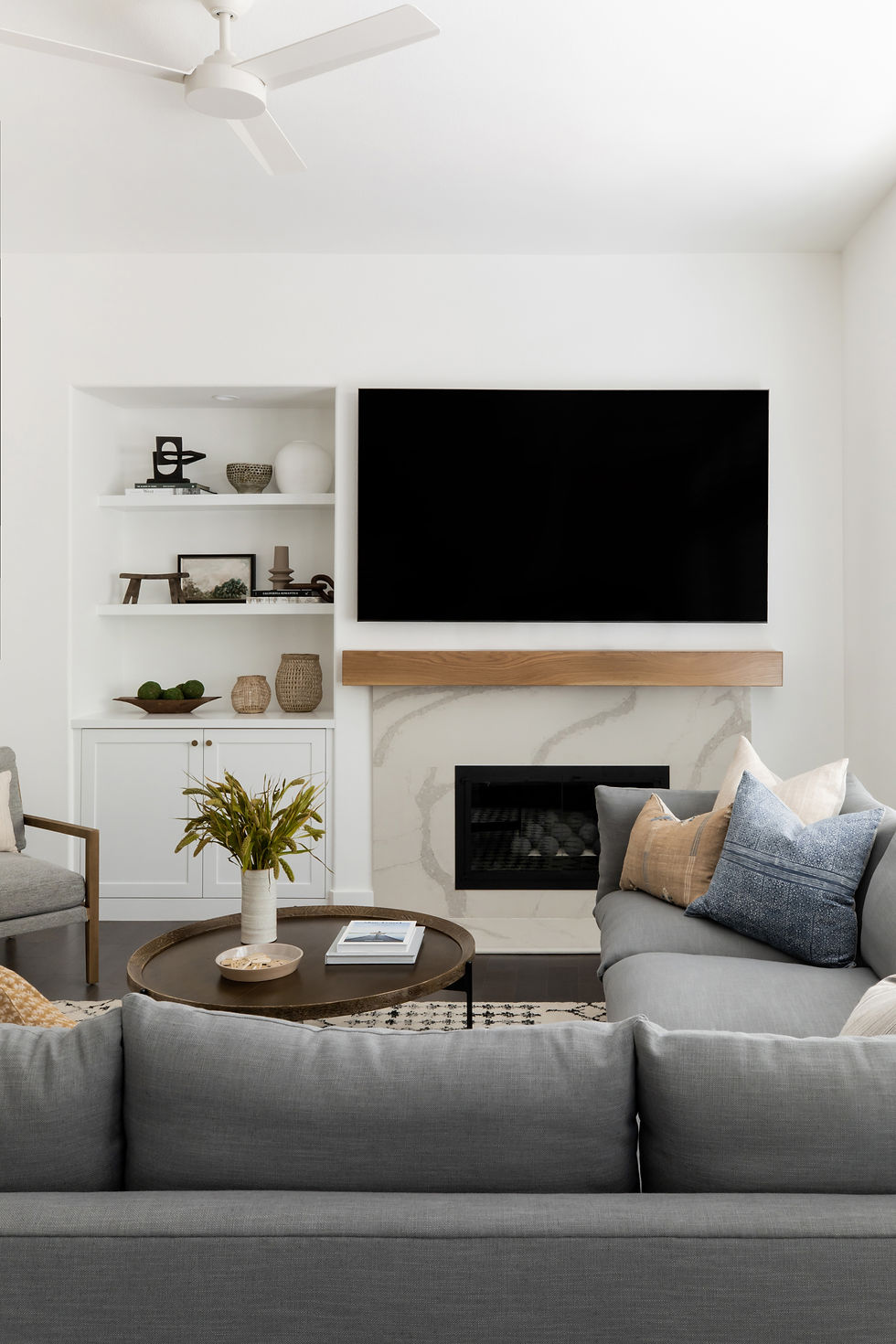
The fireplace got the other major change. The room isn't huge, so we took out the raised hearth and then used the same Quartz as the kitchen counters to create a simple, sleek face, which we topped with a pretty white Oak mantle. We moved the television to this wall, which worked better from a layout perspective.

The Primary Bedroom
The final space is the primary bedroom. This is the space where we really wanted our clients to be able to retreat and relax after a long day of work. We added a fresh coat of white paint and linen drapery panels in a pretty oatmeal shade. The bed has a beautiful channel-tufted headboard that feels modern but is also really soft and comfortable.



We kept this room neutral with natural wood nightstands and added black terra cotta table lamps for some contrast. There are some subtle blues and greens, but most of the textiles are in shades of linen, oatmeal, and cream, which can be a hard look to pull off. The key is to pile on the texture so that it feels layered and luxurious, not flat or boring.
If you'd like help with your own remodel, you can inquire about our services here.
Our 2022 calendar is rapidly filling up, so don't delay!



Having quality kitchen appliances in the kitchen makes everyday cooking much more enjoyable. When choosing small household gadgets for cooking, I was guided by Black and Decker reviews which describe practical information, clear pros and cons, as well as real user reviews that helped narrow down the range. The toaster and hand mixer from their line turned out to be especially convenient.